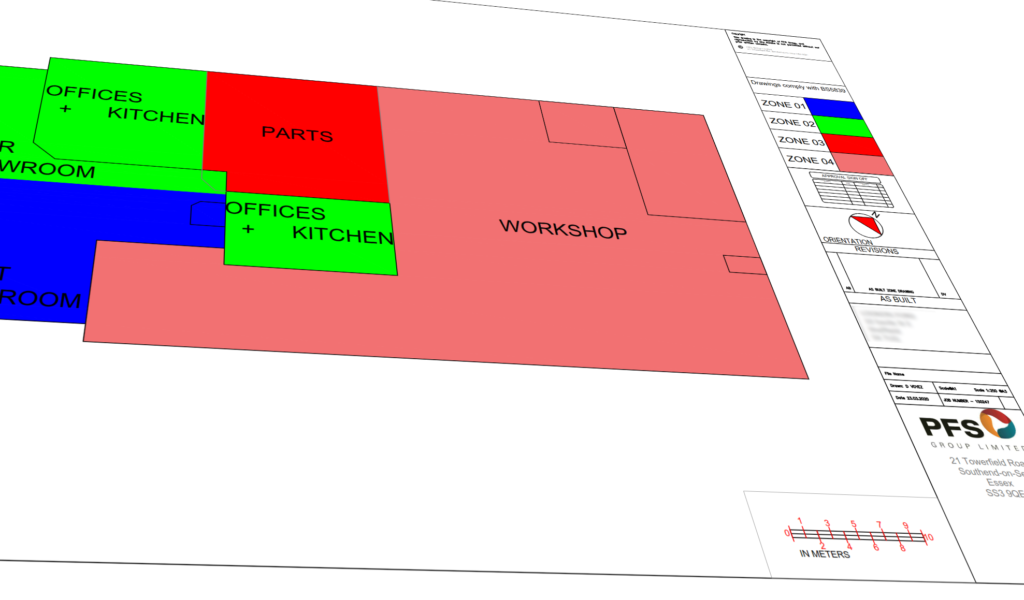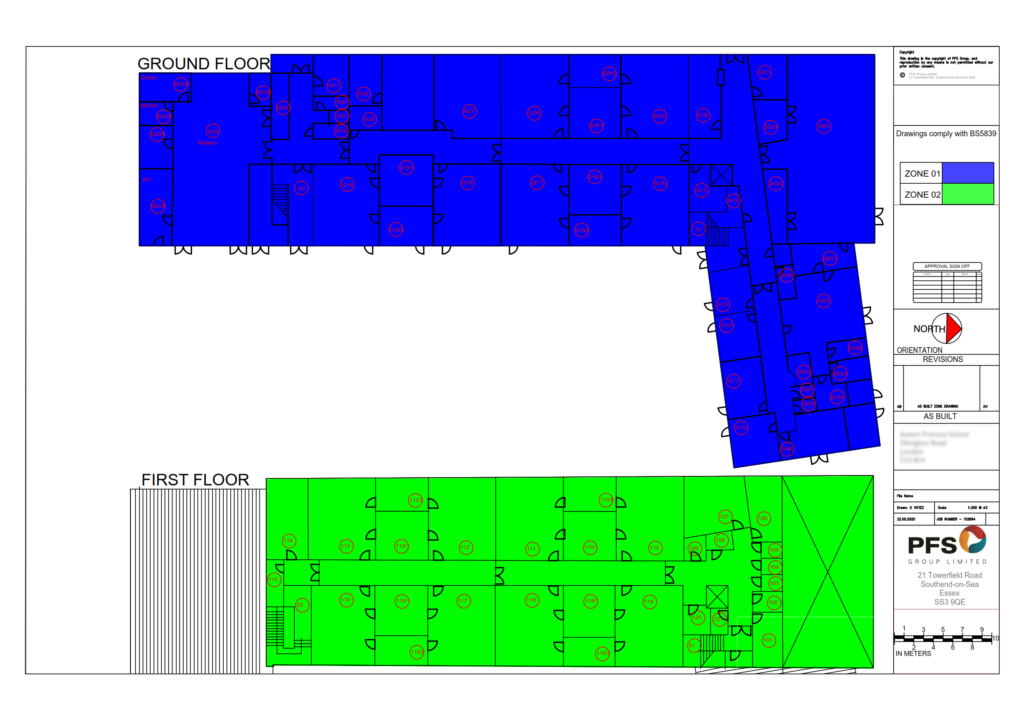What is a Zone Chart/Plan?
The main purpose of the fire alarm zone plan is to help in a fire emergency situation. The plan shows the layout of the building and clearly highlights the separate fire alarm zones in place. This is helpful to the fire service in the event of a genuine activation of the Fire Alarm system as it allows them to understand the layout of the building very quickly without having any prior knowledge. For that reason zone charts need to be clear and accurate.
Do I need one?
Under BS5839-1:2017, it is essential for buildings to have fire alarm zone plans. It is critical that in the event of a fire that any members of the fire service are able to access this information in order to direct them quickly and easily to where the fire is located. In fire situations time is of course critical and an accurate zone chart can save time in a dangerous situation. PFS Group can supply zone charts based on information gained on a site survey or maintenance visit to ensure you are compliant.
What do they need to show?
According to the latest British Standards all zone charts must be diagrammatic to be fit for purpose. They should be located close to the fire alarm panel and accurately show the building layout, your current location as you look at the plan, and any fire exits.
How can I obtain one?
We offer to supply zone charts to all our maintained customers where they are not presently in place. The information required to produce a zone chart can be obtained on the first service visit in most cases, however sometimes additional information may be required such as drawings of sites if these have not already been made available to us.
Contact Us


